On a highway from Brody to Lviv, in two km from Yaseniv, the majestic silhouette of ancient castle which is seen form the nearby mountain attracts the look of travelers. It is glorified once in all Europe, andа now partially forgotten castle in Pidgirtsy. ItТs complex contains surrounded with the difficult defending system three-storeyed palace, coaching, church and park.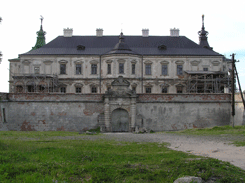
A castle has been builtа during 1635-1640 on the place of old fortressа which has been remembered yet in 1530 year. A castle was built under the direction of the well known architects of Andreа del'а Akvi and Giyom Levasser de Boplan and after the pointing of proprietor of Brody and Pidgirtsy (the crown hetman Stanislav Konetspol'skiy - one of biggest magnates of Poland). An inscription on Latin on a marble table at an entrance of the castle informed about itТs setting : "A crown of military labours is victory, victory is a triumph, triumph is rest". Exactly for rest of crown hetman (commander-in-chief by all military powers of Poland and Lithuania) the castle in Pidgirtsy was built. In the modern understanding it was an original summer residence, because a main residence of crown hetman was in a city-fortress of Brody.
A castle in Pidgirtsy shows by itself one of the best in Europe standards of combination of impressive palace with fortified bastions. The south part of plateau in this place is flat, the fortifications of the
palace and entrance gates are directed exactly in its side, and the palace itself is directed in the side of 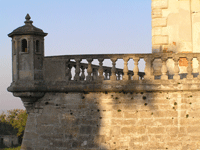 valley. ThatТs whyа beautiful landscapes can be seenа from itТs windows and terraces.
valley. ThatТs whyа beautiful landscapes can be seenа from itТs windows and terraces.
A castle has a form of square the side of which equals nearly 100 meters. On itТs corners five-finger bastions are located.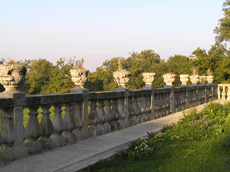
The castle is built with brick stone. Between internal andа external walls of the castle there are casemates - apartments for stores and different services. The roof of casemates, which is faced with smooth stone flags, forms terraces, so called balustrades. These terraces obviously were used for walks, and in the case of military necessity for placing cannons.
In the XVII century a palace was two-storeyed, and three-storeyed pavilions and tower were on his sides and in a center. In the first part of XVIII century, during the restoration works, additional building was built between pavilions and tower, an external stairs and porticos were finished, from a pavilion to the pavilion the building was covered a homogeneous roof and grew аinto three-storeyed. The silhouette of the castle lost itТs gladly toothed lightness. Building became more massive and quietly. The swift roofs of lateral pavilions complete crown, where copper figures are placed: Atlas which holds earth - World on the shoulders
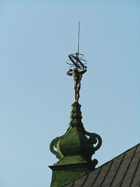 stands from a right side, and from the left side the same Atlas holds the planetary system - Universe.аааа
stands from a right side, and from the left side the same Atlas holds the planetary system - Universe.аааа
In the XVII century, coming into in a castle was possibleа through a ravelin, balance-bridge and the main entrance gates. Ravelins and bridge were liquidated in the XVIII century, but the entrance gates, built from ashlers in style of late 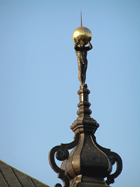 renaissance, were perfectly saved. A thin pattern of stone engraving and separate architectural details of gates emphasize the common impression of the refinement and all complex.
renaissance, were perfectly saved. A thin pattern of stone engraving and separate architectural details of gates emphasize the common impression of the refinement and all complex.
Passing the gates, we get into a small, but comfortable and nice, faced with stone flags, internal yard which is surroundedа with casemates from the east, south andа west, and with a majestic building of the palaceа from the north. The simple in a architectural decision forms of casemates underlined formality and lightness of lateral stair, porticos and balustrade of terraces distinctly, strengthened the severe view of main facade of palace. All this made аarchitectural background for magnificent receptions and triumphs which often occurred in a castle. The important value of palace is given by the аinternal consilient stairs, that connect a yard with lateral porticos on columns, so called "Italian loggias". It is possible to go out on flat, faced with stone tiles roofs of casemates and bastions, which make up a terrace. Through porticos we can perfectly see the ditches of defensives, palace and surroundingа locality. Through the doors of porticos it is possible to come in the apartment of the
first floor of palace.аааааа
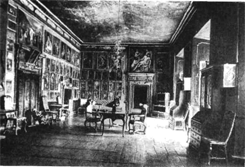 Thin pattern of architectural registration of stairs, porticos and terraces, strict rhythm of treatment of main facade is really beautiful. Impression of refinement became stronger inside the palace, where the variety of halls struck with splendor treatment of ceilings, marble framing of the doors and fire-places, glazed
Thin pattern of architectural registration of stairs, porticos and terraces, strict rhythm of treatment of main facade is really beautiful. Impression of refinement became stronger inside the palace, where the variety of halls struck with splendor treatment of ceilings, marble framing of the doors and fire-places, glazed 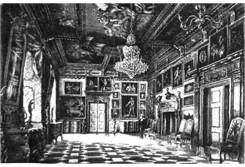 colored fireplaces, wall-paintings, artistic parquetry and with a mass of creations of art and weapon. In old times a palace consisted of large spacious halls. Everything was wonderful here: floor, decorative walls, marble portals and fire-places, golden vaults. The plafonds of ceilings had a high artistic cost; they were marked with a rich pattern and with such types as frames and leaves. Cantilevers which supported plafonds were executed as human masks, one among them represented the face of king Vladislaw IV. The plafonds of the castle in Pidgirtsy are the unique example of the fancy joinery, which reached to us in such largeness. Halls collected the names from the color of a trim or from what there are inside of them: "Yellow", "Green", а"Golden", "Chinese", " Chivalrous ". For example, in one of halls there are many
colored fireplaces, wall-paintings, artistic parquetry and with a mass of creations of art and weapon. In old times a palace consisted of large spacious halls. Everything was wonderful here: floor, decorative walls, marble portals and fire-places, golden vaults. The plafonds of ceilings had a high artistic cost; they were marked with a rich pattern and with such types as frames and leaves. Cantilevers which supported plafonds were executed as human masks, one among them represented the face of king Vladislaw IV. The plafonds of the castle in Pidgirtsy are the unique example of the fancy joinery, which reached to us in such largeness. Halls collected the names from the color of a trim or from what there are inside of them: "Yellow", "Green", а"Golden", "Chinese", " Chivalrous ". For example, in one of halls there are many
Venetian mirrors in the golden frames. ThatТs why this hall was named "Mirror hall". Almost all halls are decorated with the collection of the objects of porcelain and crystal, and also weapon. According the 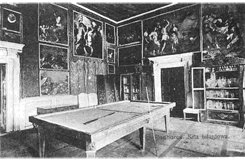 descriptions of the castle of the end of ╒▓╒ century there were about 100 portraits and 200 pictures in itТs halls.
descriptions of the castle of the end of ╒▓╒ century there were about 100 portraits and 200 pictures in itТs halls.
Mainly the representatives of the families of proprietors of the castle were represented on these portraits - Konetspol'sky, 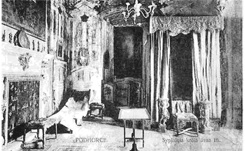 Sobesky, Pototsky, Zhevusky and related with them noble births of Ukraine and Poland. Over three fourths of pictures devoted to biblical subjects. The pictures of famous Polish artist Shimon Chekhovich, which in 1762-1767 worked at the court of Zhevusky in Pidgirtsy, prevailed among them. The other pictures belonged to the battle painting, and also presented various mythological, domestic and landscape themes. аThey were the copy of pictures of Raphael, Titsian, Dzhulio Romano, Dzhordzhone, Rubens, Karavadzho, Sal'vatora of Rozi and others.
Sobesky, Pototsky, Zhevusky and related with them noble births of Ukraine and Poland. Over three fourths of pictures devoted to biblical subjects. The pictures of famous Polish artist Shimon Chekhovich, which in 1762-1767 worked at the court of Zhevusky in Pidgirtsy, prevailed among them. The other pictures belonged to the battle painting, and also presented various mythological, domestic and landscape themes. аThey were the copy of pictures of Raphael, Titsian, Dzhulio Romano, Dzhordzhone, Rubens, Karavadzho, Sal'vatora of Rozi and others.
Part of pictures of Pidggirtci collection was lost in the years of the first and second world wars, the pictures of plafonds burned out during a post-war fire. Without regard to heavy casualties, a number of pictures of the castle survived and now are saved in the Lviv historical museum and Lviv art gallery, the separate are
proposed in the exhibition of museumа "Oleskiy zamok".
Eleven main halls, inlaid cabinet, two anterooms, internal church, bedrooms, billiard hall of the castle were decorate except the works of painting, marble and stone portals of doors and fire-places, artistic parquetry and the fretted ceilings with plenty of old furniture, beautiful lamps, clocks, carpets, fabrics, mirrors, silverwares of jewelers, various collections of precious tableware and porcelain. According to the descriptions of the castle of the end of XVIII-XIX centuries, here were wonderful collections of plain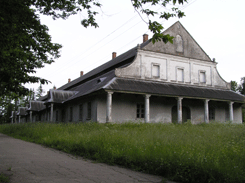 weapon and fire-arms of XVI-XVIII of centuries: sables, swords, scimitars, spears, cannons, muskets, pistols, armour of hussarsТ knights, protective cuirasses of war-horses.
weapon and fire-arms of XVI-XVIII of centuries: sables, swords, scimitars, spears, cannons, muskets, pistols, armour of hussarsТ knights, protective cuirasses of war-horses.
There was large library and archive in the castle in which, by the way, a collection of documents and letters of hetman Ivan Mazepa was saved.
A coaching, a church and beautiful park of the XVIII century is a component of architectural complex of Pidgirtsy castle.
Coaching, or as it isа named, hetman arrival, was built in the XVIII century in style of baroque. He acted part of the inn, where the maid of gentlemen and travelersа stopped to spend a night. Here the pubs were situated. A coaching is rectangular in a plan, one-story with a mansard, covered with a span roof with columns. North and south facades are designed with porticos and developed pediments. On a south facade
there are sun-dials which show Middle European time. A coaching shows by itself the rare case of the fully stored building of such type.
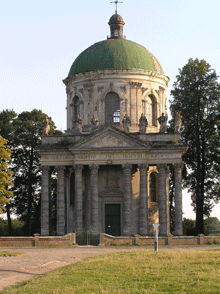 The church built in 1788 completed conducting of the first large works of restorations of Pidgirtsy castle and gave the whole complex a modern view. The church is located in front of the main avenue of a park in the distance in 300 meters from the entrance gates of the castle. When you look from a castle yard through the gates, at the end of prospect you can see the church. A church is brick, executed in style of baroque, for which dynamic of composition and splendour decorations, capricious plans, large contrasts of volumes, a lot of sculptural decorations are characteristic. All these signs can be seen on a church - it shows by itself a rotunda with an internal diameter 12 m. A main facade is the portico completed with a fronton.
The church built in 1788 completed conducting of the first large works of restorations of Pidgirtsy castle and gave the whole complex a modern view. The church is located in front of the main avenue of a park in the distance in 300 meters from the entrance gates of the castle. When you look from a castle yard through the gates, at the end of prospect you can see the church. A church is brick, executed in style of baroque, for which dynamic of composition and splendour decorations, capricious plans, large contrasts of volumes, a lot of sculptural decorations are characteristic. All these signs can be seen on a church - it shows by itself a rotunda with an internal diameter 12 m. A main facade is the portico completed with a fronton.
During a few centuries history of Pidgirtsy a castle survive many disasters: it was collapsed during the conduct of military operations and from human indifference, regenerated again, as though fairy-tale Phoenix. Only before the аbeginning of our century the castle in was regenerated six times. It tested new damages and losses in the years of the first and second world wars.
The castle burned out almost fully - there were only walls. In flame the plafonds, luxurious floorings of 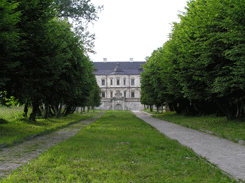 parquets, frescos, and all decorations аof the rich internal finishing of halls perished. New works of restorations were completed just at the beginning of 1960th. Nowadays the condition of sight causes the oppressive impression - all buildings of architectural complex, except of a coaching, are in unsatisfactory, and even in sharplyа situation: an external consilient stair are damaged, Atlas of right pavilion is absent, there is a considerable rejection of watchtower of left north bastion. The main portal of the castle continues to collapse.
parquets, frescos, and all decorations аof the rich internal finishing of halls perished. New works of restorations were completed just at the beginning of 1960th. Nowadays the condition of sight causes the oppressive impression - all buildings of architectural complex, except of a coaching, are in unsatisfactory, and even in sharplyа situation: an external consilient stair are damaged, Atlas of right pavilion is absent, there is a considerable rejection of watchtower of left north bastion. The main portal of the castle continues to collapse.
During the last years it was exceptionally succeeded to execute the considerable enough volume of reconstructing works due to efforts of workers of the Lviv art gallery: halls, old fire-places are cleared, an apartment is exempt.
There is a hope, that due to efforts of enthusiasts, help of the state and patrons of art soon it will be succeeded to pick up thread one of the best architectural pearls of not only Ukraine but also whole Europe.






 Thin pattern of architectural registration of stairs, porticos and terraces, strict rhythm of treatment of main facade is really beautiful. Impression of refinement became stronger inside the palace, where the variety of halls struck with splendor treatment of ceilings, marble framing of the doors and fire-places, glazed
Thin pattern of architectural registration of stairs, porticos and terraces, strict rhythm of treatment of main facade is really beautiful. Impression of refinement became stronger inside the palace, where the variety of halls struck with splendor treatment of ceilings, marble framing of the doors and fire-places, glazed  colored fireplaces, wall-paintings, artistic parquetry and with a mass of creations of art and weapon. In old times a palace consisted of large spacious halls. Everything was wonderful here: floor, decorative walls, marble portals and fire-places, golden vaults. The plafonds of ceilings had a high artistic cost; they were marked with a rich pattern and with such types as frames and leaves. Cantilevers which supported plafonds were executed as human masks, one among them represented the face of king Vladislaw IV. The plafonds of the castle in Pidgirtsy are the unique example of the fancy joinery, which reached to us in such largeness. Halls collected the names from the color of a trim or from what there are inside of them: "Yellow", "Green", а"Golden", "Chinese", " Chivalrous ". For example, in one of halls there are many
colored fireplaces, wall-paintings, artistic parquetry and with a mass of creations of art and weapon. In old times a palace consisted of large spacious halls. Everything was wonderful here: floor, decorative walls, marble portals and fire-places, golden vaults. The plafonds of ceilings had a high artistic cost; they were marked with a rich pattern and with such types as frames and leaves. Cantilevers which supported plafonds were executed as human masks, one among them represented the face of king Vladislaw IV. The plafonds of the castle in Pidgirtsy are the unique example of the fancy joinery, which reached to us in such largeness. Halls collected the names from the color of a trim or from what there are inside of them: "Yellow", "Green", а"Golden", "Chinese", " Chivalrous ". For example, in one of halls there are many  descriptions of the castle of the end of ╒▓╒ century there were about 100 portraits and 200 pictures in itТs halls.
descriptions of the castle of the end of ╒▓╒ century there were about 100 portraits and 200 pictures in itТs halls. Sobesky, Pototsky, Zhevusky and related with them noble births of Ukraine and Poland. Over three fourths of pictures devoted to biblical subjects. The pictures of famous Polish artist Shimon Chekhovich, which in 1762-1767 worked at the court of Zhevusky in Pidgirtsy, prevailed among them. The other pictures belonged to the battle painting, and also presented various mythological, domestic and landscape themes. аThey were the copy of pictures of Raphael, Titsian, Dzhulio Romano, Dzhordzhone, Rubens, Karavadzho, Sal'vatora of Rozi and others.
Sobesky, Pototsky, Zhevusky and related with them noble births of Ukraine and Poland. Over three fourths of pictures devoted to biblical subjects. The pictures of famous Polish artist Shimon Chekhovich, which in 1762-1767 worked at the court of Zhevusky in Pidgirtsy, prevailed among them. The other pictures belonged to the battle painting, and also presented various mythological, domestic and landscape themes. аThey were the copy of pictures of Raphael, Titsian, Dzhulio Romano, Dzhordzhone, Rubens, Karavadzho, Sal'vatora of Rozi and others.




